Happy New House!
Am I the only one who thinks 2017 went by like a flash of light? So many great things happened to us in 2017, here is a quick recap:
- In February our Son and Grandson moved in (temporarily).
- In April, Mike bought me a boat – Ok, he bought US a boat!
- We spent the entire summer at the lake (we live less than a mile from two – it just makes sense to be there)
- We added on to the deck (check it out [here])
- We took an amazing family vacation to Minnesota – (check it out [here])
- Decided to build a new home (keep reading)
- Gained a new beautiful Granddaughter in December. Miss Allie Kay!
- Our temporary roommates moved out.
So, here we are in 2018. I have to admit, I feel bad that I haven’t blogged for a long time. I didn’t even share ONE Christmas Décor photo this year. I mean, that is one of the largest blogging subjects of the year. Bad blogger….. Hopefully you can agree from my list above, we have been pretty busy with life. 2018 will provide lots to blog about and I am excited to share the journey of our New Home with you in 2018!
If you have been following my blog since I started, you will remember that I changed the blog name from Home of DIY to Lyndale Drive (our address). Guess what? Moving will not cause us to have to change the name of the blog again. We are literally moving ACROSS the STREET!!! “What?”, you say. Yep, we are moving from our two story on one corner of Lyndale Drive to a ranch home, designed the way we want it, across the street on the other corner of Lyndale Drive! Let me show you some of the plans.
This is the Front Elevation design our builder brought us:
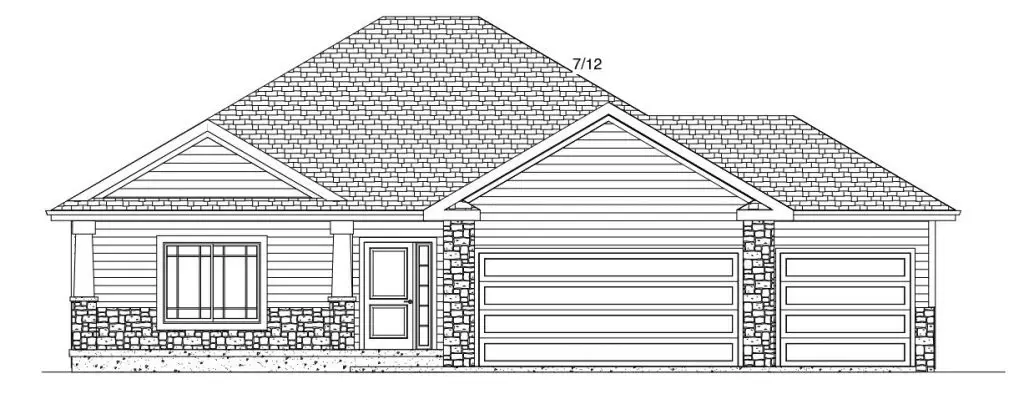
With some design changes, ours will look something like this:
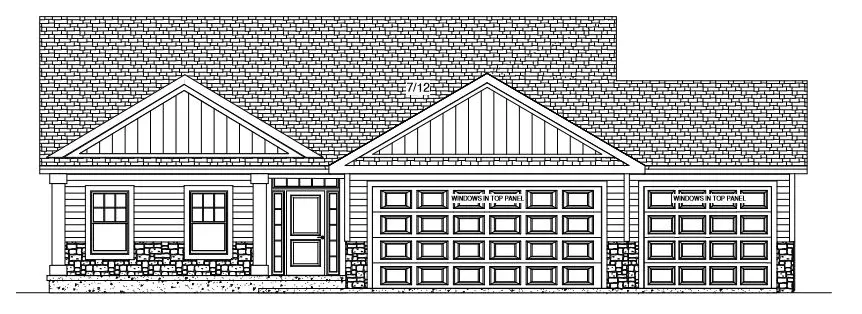
As you can see we changed the roofline and window placement. We plan to change the stone to brick. Remove the brick from front porch and 3rd car garage stall and remove the sidelights and transom from front door. We will also have windows in the garage doors.
Let’s take a look at the before and after views of the rear and side elevations:
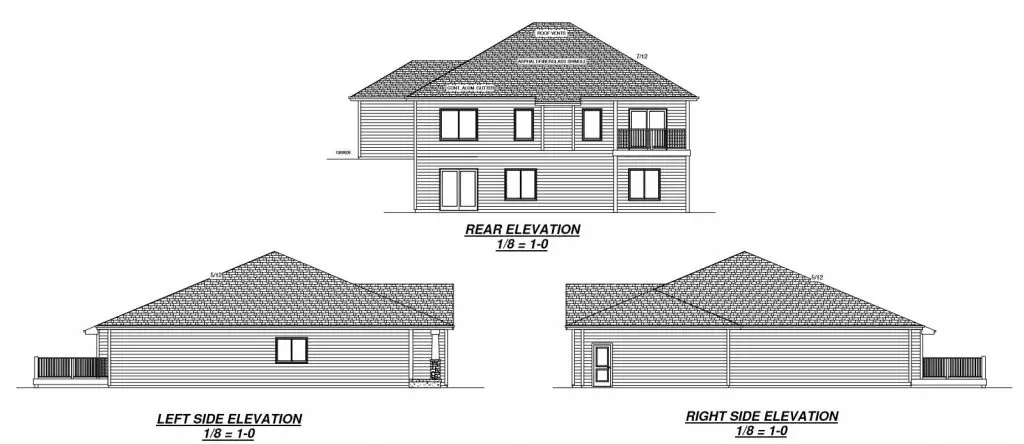
Above you will see the before view, and the after below:
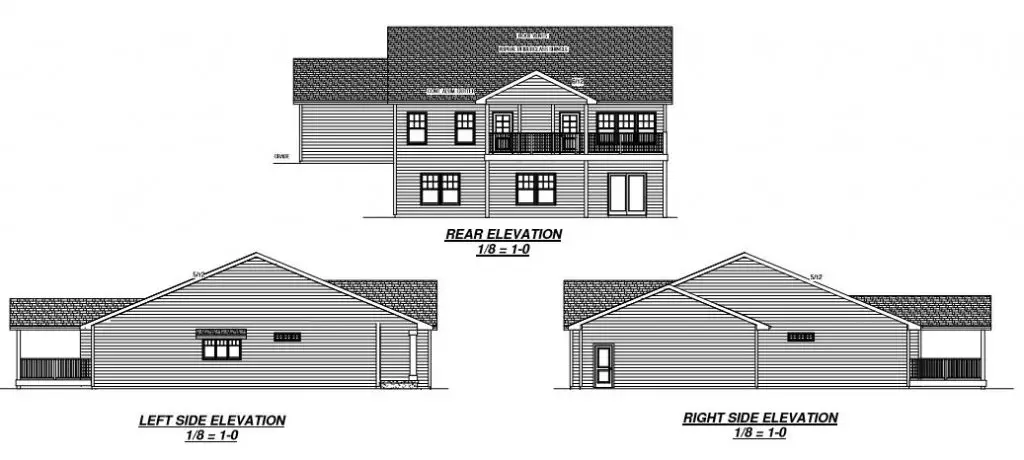
Here you can see that we have moved the deck, covered it and increased the size. We also made several changes to the placement of the windows due to changes we made to the floor plan. This house plan is frequently used in our area, so making ours as unique as I could was my goal. The exterior color will be white (including the brick), with black shingles and windows. The porch posts and doors will be wood tone.
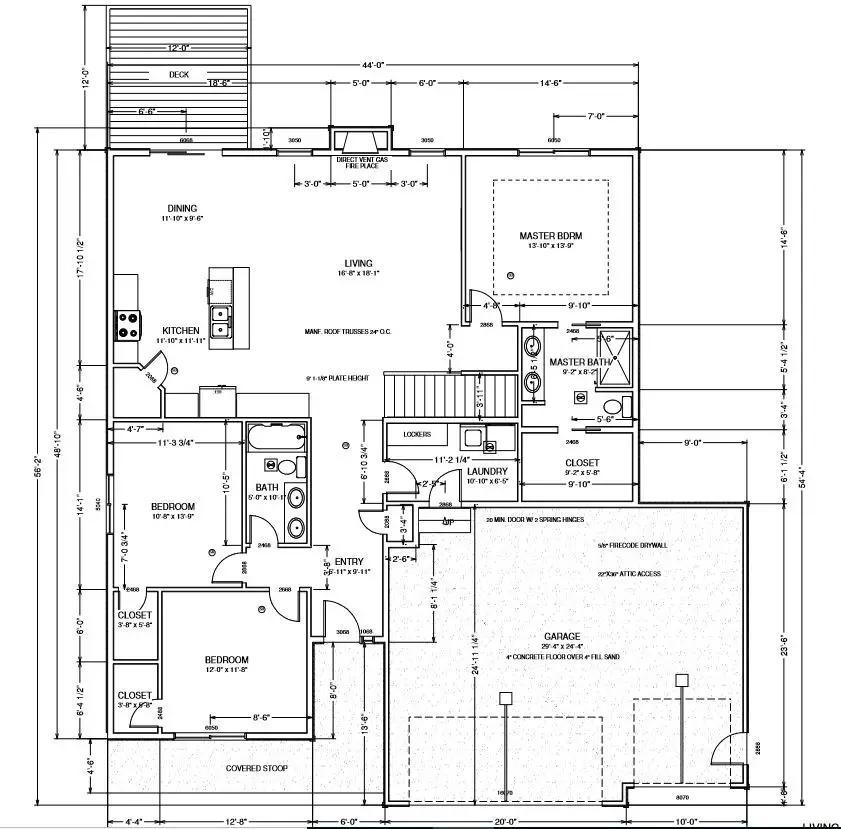
Now for the floor plan. Before, typical 3 bed, 2 bath layout:
And after:
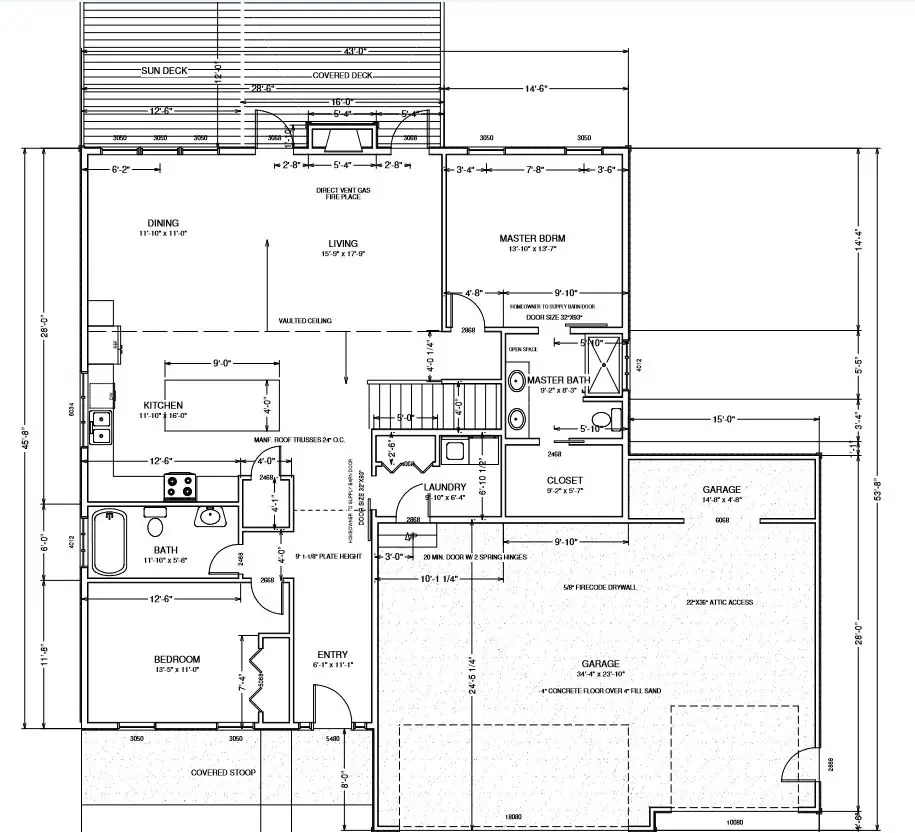
We changed so much I don’t even know where to start! We pushed the front door to the front of the house, totally expanded the size if the garage (Mikes new man cave), added a huge garage storage area, removed an entire bedroom, changed the layout of the bathrooms, laundry and deck. The kitchen will not look like this plan. Designing the kitchen has been so much fun and a LOT of planning. I will post later about those plans.
Basement Before:
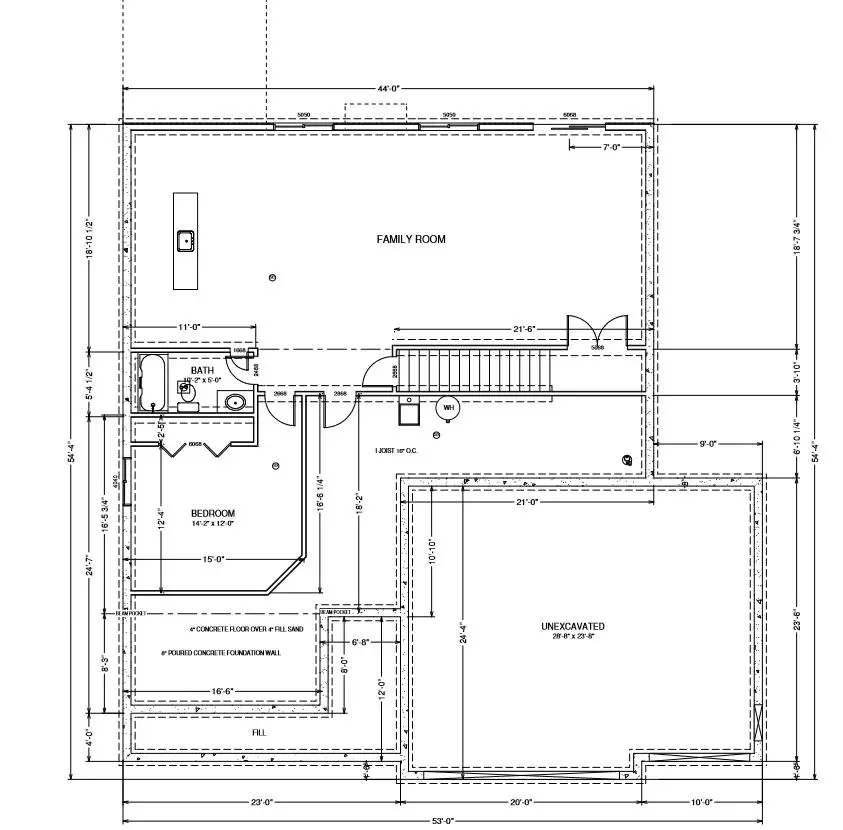
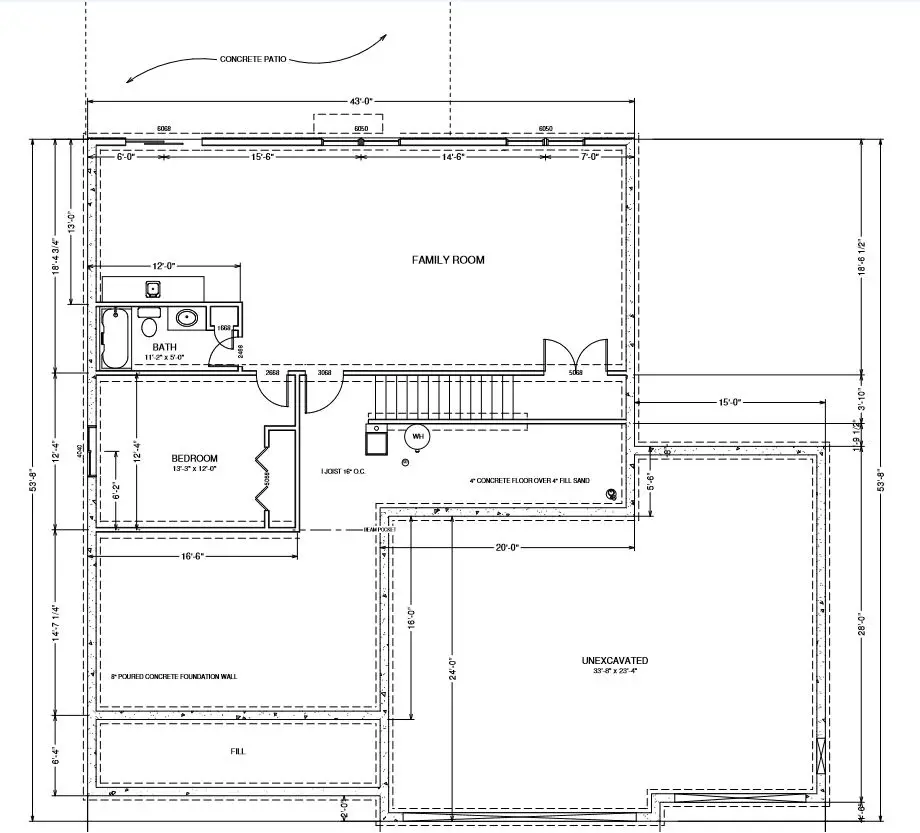
After:
As you can see we didn’t make a lot of changes to the basement design. Moved some windows, doors and expanded the storage area. I am MOST excited about the storage area!!!! Crazy I know, and my excitement about this space scares the hell out of Mike!!
I have always dreamed of building a home, making it JUST the way I want it. This is a much bigger project than I have ever dreamed, but it has been so much fun. I can’t wait to share with you more of the design ideas, plans and progress. Tell me, what do you think? Have you ever built your own home?
Happy New Year!
You may also enjoy these related articles:
Did you enjoy this article? Want to hear more? Stay in touch! Sign up below to receive design tips and tricks for your home.
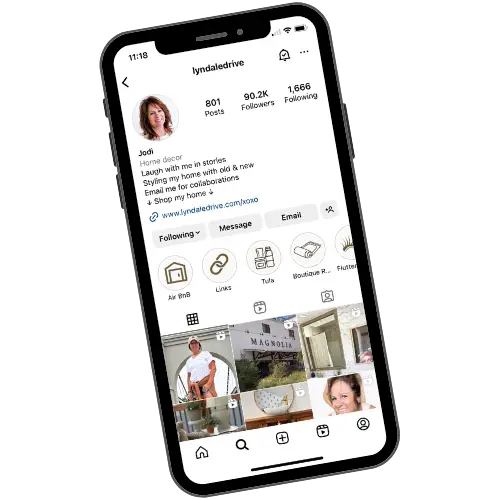
Let’s Be Friends
Join the Lyndale Drive Community!
Sign up to receive all the latest blog details, tips & tricks and a whole lot of fun!
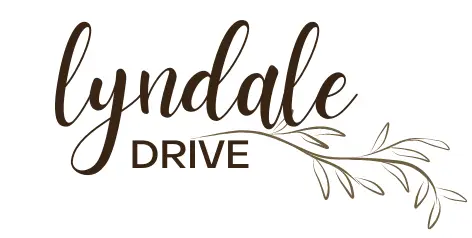
3 Comments
Comments are closed.